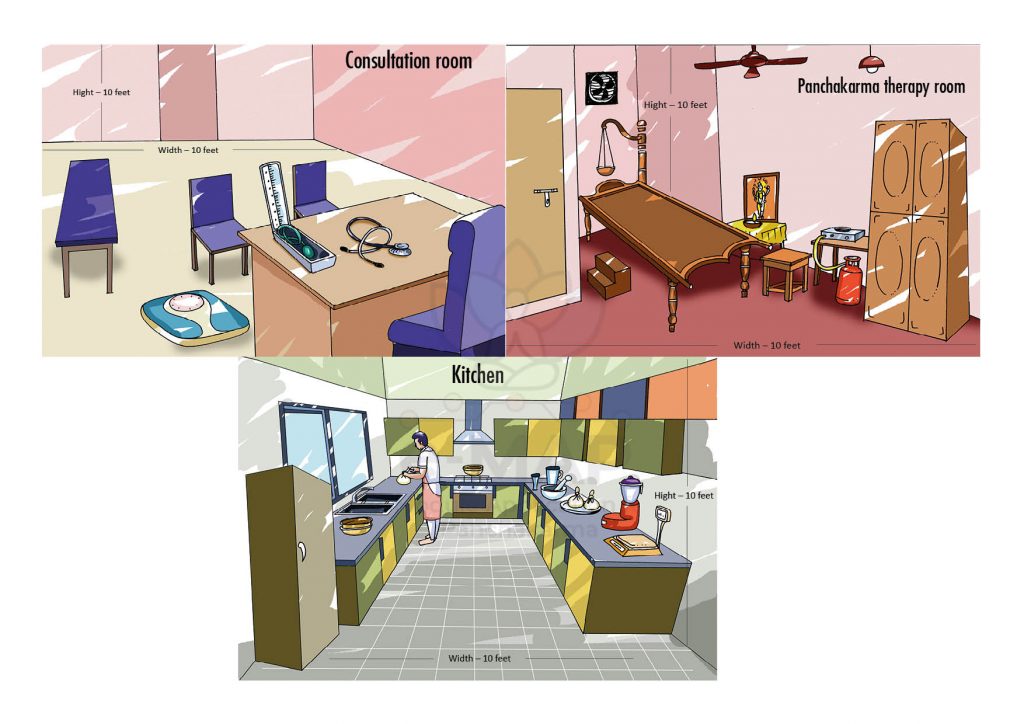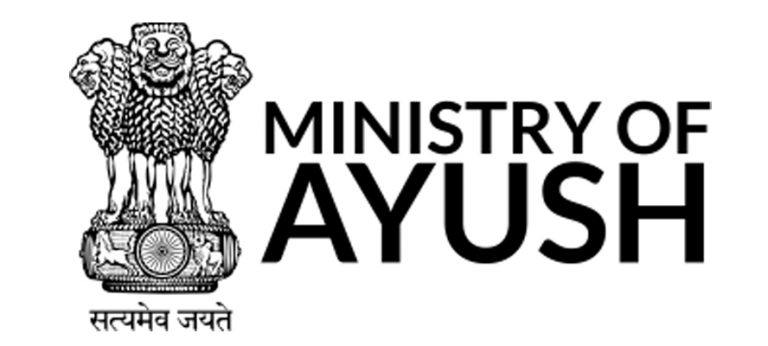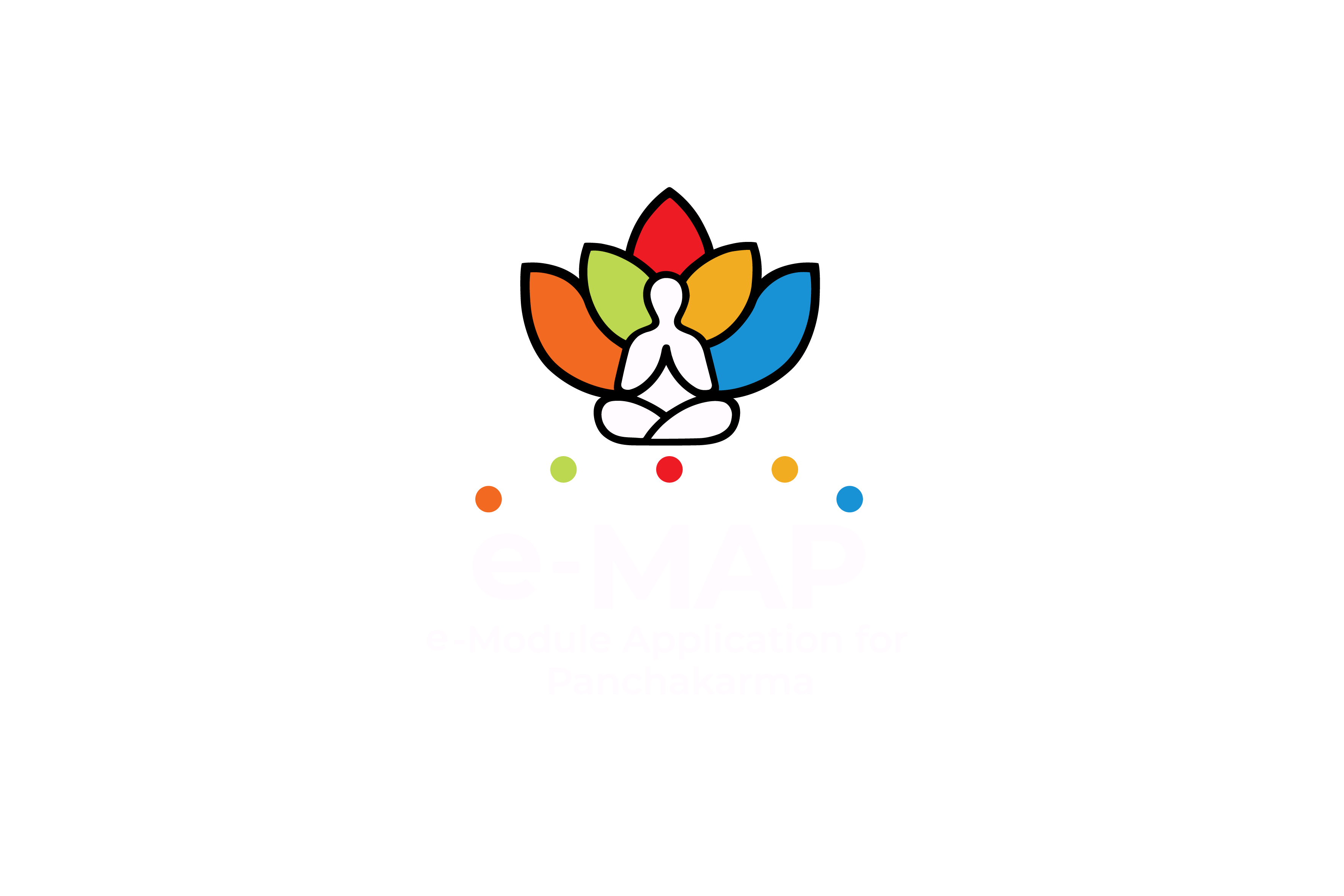
Basic Module 1 - Lesson 6
INTRODUCTION TO PAÑCAKARMA

EXPLANATORY NOTES
The first and most importance references regarding the setting up of a hospital building and treatment rooms are mentioned in the Upakalpaneeyam adhyayam of Charaka Sutrasthana. In this chapter Charaka has described about Hospital building, treatment rooms, collection of various materials elaborately.
UPAKALPANEEYAM ADHYAYAM
Before jumping into the specifications of the Panchakarma theatre we should know about Charaka’s contribution in early days in this regard. He explains how and where a hospital building should be constructed.
दृढं निवातं प्रवातैकदेशं सुखप्रविचारमनुपत्यकं धूमातपजलरजसामनभिगमनीयमनिष्ठानां च शब्दस्पर्शरसरूपगन्धानां सोदपानोदूखलमुसलवर्चःस्थानस्नानभूमिमहानसं वास्तुविद्याकुशलः प्रशस्तं गृहमेव तावत् पूर्वमुपकल्पयेत्||
- Building should be strong and not exposed to winds
- Wind should be allowed to pass through only one passage.
- There should be comfortable moving space
- It should not be situated in a mountainous place nor should it be located near a bigger building.
- Building should not be exposed to smoke, sun, water, dust, noise.
- It shouldn’t have undesirable contacts, tastes, sight or smell.
- It should be well equipped with a water tank, mortar, pestle, latrine, bathroom and kitchen.
- An expert architect should design this building
There should be enough willing and skillful attendants for various purposes like cooking, bathing, massaging, lifting, seating of the patients and also for grinding of drugs. Charaka has also enumerated many birds, animals including cows to be kept here for serving various purposes.
There should be provision for
- Water vessel – Patri
- Spoon – Achamaniya
- Water tub – udakoṣṭha
- Big and Small earthen jars – maṇika and ghaṭa
- Frying Pan – Pithara
- Boiling Pan – Paryoga
- Small and Big Pitchers – Kumbhi – Kumba
- Bowl – kuṇḍa
- Saucers – sārava
- Ladles – darvī
- Mat – kaṭa
- Cover plate – udañcana
- Cooking Pan – paripācana
- Churning Stick – Manthana
- Leather
- Cloth
- Thread
- Cotton
- Wool etc…
Arrangements should be done for beddings, seating etc. Bed sheet, Towel, Pillow and cushion should be kept there so as to facilitate lying flat, sitting, oleation, sudation, massage, unction, emesis, purgation, Asthapana and Anuvasāna vasti, Nasya etc.
Other materials to be collected inside include shastra, dhoomanetra, vasti netra, uttaravasti netra, scales and measuring instruments, Ghrita, taila, vasā, majjā makṣikā, phāṇita, Saindhava, different kinds of madya, milk preprarations, dhānyāmla, ṣāṣṭika, mudga, māṣa, yava, tila, kulattha, badara,mrdveeka, kashmarya, pāruṣaka, triphala and other drugs employed in the Panchakarma procedures.
………………नानाविधानि च स्नेहस्वेदोपकरणानि द्रव्याणि, तथैवोर्ध्वहरानुलोमिकोभयभाञ्जि, सङ्ग्रहणीयदीपनीयपाचनीयोपशमनीयवातहरादिसमाख्यातानि चौषधानि……
REQUIREMENTS OF A PANCHAKARMA CENTRE
SN | STAFF | REQUIREMENTS |
1 | Ayurvedic Doctor preferably MD in Panchakarma | 01 (One male and Female if possible) |
2 | Panchakarma Therapists | 02-04 (Male and Female Equal) |
3 | Front office staff cum Administrator | 01 |
4 | Pharmacist cum Store Keeper | 01 |
5 | Cleaning Staff | 01 |
6 | Electrician cum plumber | On call |
Infrastructure Requirements
SN | ROOM TYPES | REQUIREMENTS |
1 | Reception Area or Lounge | 01 |
2 | Consultation Room | 01 |
3 | Therapy Room Male | 01-02 |
4 | Therapy Room Female | 01-02 |
5 | Steam Room | 01-02 |
6 | Bath Room | 02 |
7 | Medicine Preparation cum Kitchen | 01 |
8 | Store Room | 01 |
9 | Pharmacy | 01 |
10 | Common Room for Vamana, Nasya etc. | 01 |
- Pharmacy can be arranged in the reception area also with medicine display facility
- If there is place Steam room can be separate or otherwise steam box can be arranged inside the treatment room itself.
- Attached bathrooms are preferred.
Location
- The location is the most important factor when looking to setup a healthcare centre.
- A Panchakarma treatment centre should be set up in a place where there is ease of access via transport, area is good and there is no other wellness centre in the vicinity.
- Considering that the Panchakarma treatment centre is majorly in demand in metro cities, finding a good location at an affordable price is a task.
- It should be preferably in an area, with less pollution, noise and with 24-hour water and electricity supply.
Licences and Insurance
- The Panchakarma treatment centre should be registered with the state and local governing bodies.
- Several licences like the fire licence (FIRE NOC), health licence, Sound Pollution etc are required to start a wellness centre.
- It should be covered by adequate insurance in case of unforeseen accidents.
Interiors
- A good Panchakarma treatment centre is primarily jugged by its cleanliness and ambience.
- A quiet, well furnished, visually calming and tastefully designed set up makes a lasting impression on the consumers.
The necessary equipments in pancakarma theatre includes:-
- Droṇi– Wooden/ Fibre
- Droṇi Stand
- Wooden steps for table
- Steam Chamber – Sitting – 6 ft*3ft*2.5ft
- Steam Chamber – Lying – 7 ft*3ft
- Steam Generator or Pressure cooker and a flexible tube
- Shirodhara Stand
- Shirodhara Patra
- Avagaha Swedana Tub in the bathroom
- Vamana Chair and Basin in the common treatment room
- Vasti Yantra – Vasti Netra, Vasti puṭaka, Douche Set
- Nasya Gokarana, Spitule, Dwimukha Nadi
- Raktamokshana Instruments – Venesection Scalpel, Jalouka
- Shirovasti yantra
- Sterilizer
- Stools
- Face Steamer
Other Requirements
- Oil Bowls and other Stainless-steel utensils
- Mortar and Pestle
- Kindi / Galanti
- Gloves
- Kidney Tray
- Double Burner Gas Stove and LPG Cylinder
- BP Apparatus
- Stethoscope
- Torch
- Medicated Smoking Instruments
- Kora Cloth for Pinda Sweda
Traditional Droṇi
Droṇi should be made of the heartwood of any of the below trees
- Plaksha
- Udumbara
- Gandhasara(Chandana)
- Varana
- Nyagrodha
- Devadruma
- Kapitta
- Asoka
- Asana
- Amra
- Bilva
- Nimba
- Khadira
- Amogha(Patala)
- Agnimantha
- Arjuna
Measurements of droṇi
droṇi should be made by keeping surface area level.
द्रोणिहस्तचतुष्कदीर्घ करमात्रव्यास तत्पादमात्रोद्यत् भित्तियुतो ढृढा समतला पादान्तरन्थ्राबहि:
- 8 Hasta in Length (96 Angula/72 inches / 6 feet)
- 1 Hasta width (18 inches)
- 6 Angulas in height (4 and a half inches)
droṇi should be having 2 compartments
- Proximal –Head end –Slightly elevated
- Distal –Foot End
- Should have an outlet at head and foot end to drain liquid out
Length & Breadth of head part should be 18 inches.
The limbs of droṇi should be strong.
DHĀRĀ PĀTRA
The details regarding Dhārā Pātra is explained in Dhārā Kalpa as
स्वर्णाद्युत्त्मलोहजस्तु करको मृत्संभवो वा अत्र तत्
नालाग्रं तु कनिष्टकांगुलिपरिणाहोन्मितं रोगिण:
व्दिप्रस्थ: प्रमितो निधेय इति वा मध्यस्थरंध्रात् अधो
गच्चत् वर्तिरथोर्ध्वलंब्यपि घट: कार्य: शिर: सेचने
- Made of material like gold, other superior metals or earthen ware
- Dhārā Pātra is wide mouthed, round bottomed vessel
- Bottom of the vessel should have a perforation corresponding to the circumference of little finger of the patient
- The vessel should be suspended over the proximal end of droṇī with cords tied around the rim of the vessel
- A wick of appropriate size should be suspended from the hole through which sneha dravya is falling as a dhārā to the forehead of the patient
धाराया: स्फ़टिकंसुवर्ण रजतप्लक्षादि पूर्वोक्त वृक्षायास्तु
ताम्रवराटिका प्रथितमृत्पात्रास्तु अतीवोत्तमा:
केचित् रोगि कनिष्टिकान्तविवरं शंसन्तिकेचित्तु वा
तत् पर्वोपमविस्तृतन्तु सुषिरं पात्रस्य मद्ध्येकृतम्
IMPORTANT SLOKA
दृढं निवातं प्रवातैकदेशं सुखप्रविचारमनुपत्यकं धूमातपजलरजसामनभिगमनीयमनिष्ठानां च शब्दस्पर्शरसरूपगन्धानांसोदपानोदूखलमुसलवर्चःस्थानस्नानभूमिमहानसं वास्तुविद्याकुशलः प्रशस्तं गृहमेव तावत् पूर्वमुपकल्पयेत्||. (Ch.Su 15/6)
Building should be strong and not exposed to winds.
Wind should be allowed to pass through only one passage.
There should be comfortable moving space.
It should not be situated in a mountainous place nor should it be located near a bigger building.
Building should not be exposed to smoke, sun, water, dust, noise.
It shouldn’t have undesirable contacts, tastes, sight or smell.
It should be well equipped with a water tank, mortar, pestle, latrine, bathroom and kitchen.
An expert architect should design this building.



